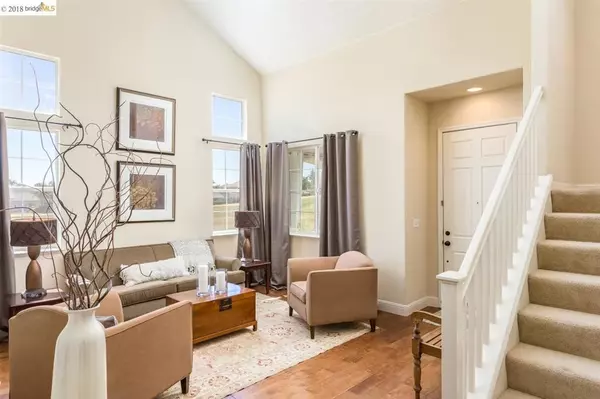$725,000
$719,000
0.8%For more information regarding the value of a property, please contact us for a free consultation.
600 RALSTON CT. Brentwood, CA 94513
5 Beds
4 Baths
3,075 SqFt
Key Details
Sold Price $725,000
Property Type Single Family Home
Sub Type Single Family Residence
Listing Status Sold
Purchase Type For Sale
Square Footage 3,075 sqft
Price per Sqft $235
Subdivision Shadow Lakes
MLS Listing ID 40825934
Sold Date 08/14/18
Bedrooms 5
Full Baths 4
Condo Fees $40
HOA Fees $40/mo
HOA Y/N Yes
Year Built 2001
Lot Size 6,969 Sqft
Property Description
Exquisite! Tasteful upgrades including granite counters & backsplash, stainless appliances, white cabinets & upgraded lighting and plumbing fixtures. Gorgeous deep and rich hand-scraped hardwood floors. Flexible floor plan has 5 true bedrooms PLUS a large bonus room! Bonus room has 5.1 surround sound system. Crown moulding and wainscoting for that “custom” look. Two-tone interior paint in designer colors, but still neutral. Luxurious master bath has tumbled travertine floors, frameless shower and fancy plumbing fixtures. Plus views of the golf course from the master tub! Impeccably landscaped, drought-tolerant & lo-maint. Court location with golf course views! Feels very private.
Location
State CA
County Contra Costa
Zoning Res
Interior
Heating Forced Air, Natural Gas
Flooring Carpet, Tile, Wood
Fireplaces Type Family Room, Wood Burning
Fireplace Yes
Appliance Gas Water Heater
Exterior
Garage Garage, Garage Door Opener
Garage Spaces 3.0
Garage Description 3.0
Amenities Available Other
View Y/N Yes
View Golf Course
Roof Type Tile
Attached Garage Yes
Total Parking Spaces 3
Building
Lot Description Back Yard, Front Yard, Sprinklers In Rear, Sprinklers In Front, Sprinklers Timer, Street Level
Story Two
Entry Level Two
Foundation Raised
Sewer Shared Septic
Architectural Style Contemporary, Traditional
Level or Stories Two
Others
HOA Name NOT LISTED
Acceptable Financing Cash, Conventional, FHA, VA Loan
Listing Terms Cash, Conventional, FHA, VA Loan
Read Less
Want to know what your home might be worth? Contact us for a FREE valuation!

Our team is ready to help you sell your home for the highest possible price ASAP

Bought with ELLEN ALBRIGHT • REMAX TRIBUTE






