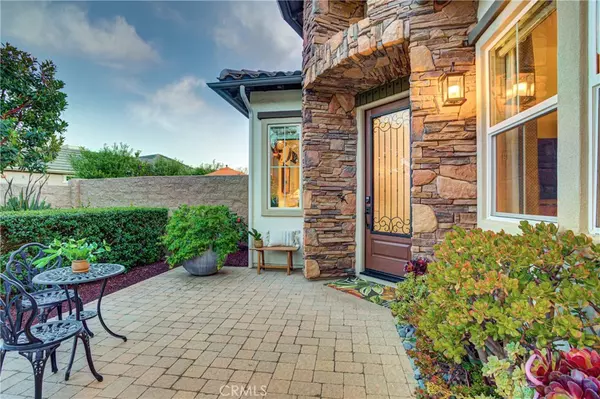$1,150,000
$1,150,000
For more information regarding the value of a property, please contact us for a free consultation.
1431 Trail View PL Nipomo, CA 93444
2 Beds
3 Baths
2,181 SqFt
Key Details
Sold Price $1,150,000
Property Type Single Family Home
Sub Type Single Family Residence
Listing Status Sold
Purchase Type For Sale
Square Footage 2,181 sqft
Price per Sqft $527
Subdivision Trilogy(600)
MLS Listing ID PI21105873
Sold Date 07/09/21
Bedrooms 2
Full Baths 2
Half Baths 1
Condo Fees $346
Construction Status Updated/Remodeled,Turnkey
HOA Fees $346/mo
HOA Y/N Yes
Year Built 2014
Lot Size 8,202 Sqft
Property Description
As close to Heaven On Earth as your going to find. This Jewel On The Water will exceed all your expectations! With over $400,000 in luxury upgrades, it is a work of art in every way. Beautifully embellished exterior with rock façade turret & iron strapped shutters highlight the exceptional curb appeal on this oversized professionally landscaped lot. Step inside this wonderful home and you will be overwhelmed with how much attention was paid to every detail. Walls of sliding window doors invite an abundance of natural light while capitalizing on the stunning grounds and panoramic Golf, Lake and Vineyard views, while also providing a welcoming gateway to the alluring patio with unique sliding barn door, raised garden beds, fountain and enchanting private side yard patio for al fresco dining. Among the more notable amenities is the contemporary kitchen designed with an exclusive stone slab selected for it's unique beauty and the one-of-a-kind fireplace. Additional features include: hardwood-styled tile flooring, a home theater audio system, security system, automatic window treatments, air-conditioning, Hubberton Forge lighting, solar, Phantom screens on every door, Pantry organizer, Built-in cabinetry, Wine fridge, custom Baths, Designer wallpaper, French doors for the Den, Solid Core Doors throughout and more. Desirable Genova floorplan offering 2 BDRMS, 2.5 BATHS, Enclosed DEN, 2 car garage, plus golf cart garage. See upgrade list and virtual tour: https://www.viewpropertytour.com/1431trailview/mls
Location
State CA
County San Luis Obispo
Area Npmo - Nipomo
Zoning RSF
Rooms
Main Level Bedrooms 2
Interior
Interior Features Built-in Features, Crown Molding, Dry Bar, High Ceilings, Open Floorplan, Pantry, Stone Counters, Recessed Lighting, Wired for Data, Wired for Sound, Primary Suite, Walk-In Pantry, Walk-In Closet(s)
Heating Central, Forced Air, Solar
Cooling Central Air
Flooring Tile
Fireplaces Type Gas, Outside
Fireplace Yes
Appliance Built-In Range, Dishwasher, Gas Cooktop, Disposal, Microwave, Refrigerator, Water Heater
Laundry Laundry Room
Exterior
Exterior Feature Rain Gutters
Parking Features Garage, Golf Cart Garage
Garage Spaces 3.0
Garage Description 3.0
Fence Block
Pool Community, Association
Community Features Curbs, Golf, Gutter(s), Horse Trails, Park, Storm Drain(s), Street Lights, Sidewalks, Pool
Utilities Available Electricity Connected, Phone Connected, Sewer Connected, Water Connected
Amenities Available Bocce Court, Clubhouse, Fitness Center, Fire Pit, Golf Course, Maintenance Grounds, Game Room, Horse Trails, Meeting Room, Meeting/Banquet/Party Room, Maintenance Front Yard, Outdoor Cooking Area, Other Courts, Barbecue, Picnic Area, Paddle Tennis, Pool, Recreation Room, Sauna, Spa/Hot Tub, Tennis Court(s)
Waterfront Description Pond
View Y/N Yes
View Park/Greenbelt, Golf Course, Lake, Panoramic, Pond, Vineyard, Water
Roof Type Tile
Porch Covered, Open, Patio
Attached Garage Yes
Total Parking Spaces 3
Private Pool No
Building
Lot Description Back Yard, Drip Irrigation/Bubblers, Front Yard, Greenbelt, On Golf Course, Sprinklers Timer, Yard
Story 1
Entry Level One
Foundation Slab
Sewer Public Sewer
Water Public, Private, Shared Well
Level or Stories One
New Construction No
Construction Status Updated/Remodeled,Turnkey
Schools
School District Lucia Mar Unified
Others
HOA Name Woodlands
Senior Community No
Tax ID 091708020
Security Features Security System,Fire Sprinkler System
Acceptable Financing Cash, Cash to New Loan, Conventional, FHA
Horse Feature Riding Trail
Green/Energy Cert Solar
Listing Terms Cash, Cash to New Loan, Conventional, FHA
Financing Conventional
Special Listing Condition Standard
Read Less
Want to know what your home might be worth? Contact us for a FREE valuation!

Our team is ready to help you sell your home for the highest possible price ASAP

Bought with Linda Del • Monarch Realty





