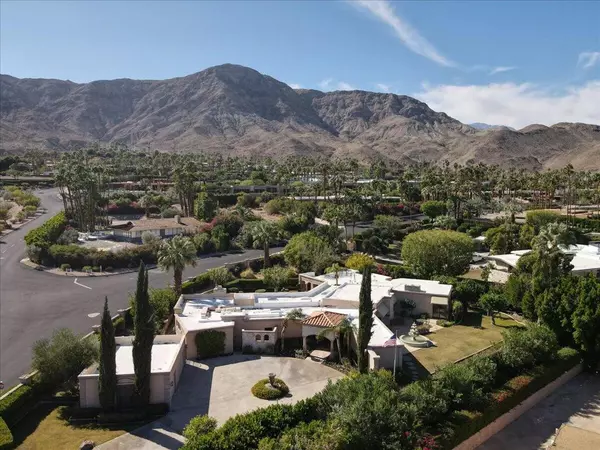$1,937,500
$1,975,000
1.9%For more information regarding the value of a property, please contact us for a free consultation.
40885 Thunderbird Road RD Rancho Mirage, CA 92270
3 Beds
5 Baths
3,215 SqFt
Key Details
Sold Price $1,937,500
Property Type Single Family Home
Sub Type Single Family Residence
Listing Status Sold
Purchase Type For Sale
Square Footage 3,215 sqft
Price per Sqft $602
Subdivision Thunderbird Heights
MLS Listing ID 219069436DA
Sold Date 11/22/21
Bedrooms 3
Full Baths 4
Half Baths 1
Condo Fees $5,605
Construction Status Repairs Cosmetic
HOA Fees $467/ann
HOA Y/N Yes
Year Built 1954
Lot Size 0.600 Acres
Property Description
RARE OPPORTUNITY to get a home in Thunderbird Heights, the most exclusive, historic, and prestigious neighborhood in the Greater Palm Springs area. Large corner .60 acre lot, with a 3,215 sq. ft. home featuring 3 bedrooms, office, den, and 5 bathrooms. The classic open floor plan has an expansive interior breezeway running the length of the house that opens on both sides welcoming in natural light and stunning mountain views to every room. The master retreat includes a massive cedar-lined walk in closet. In the backyard, mountains tower over the private pool and spa. In the front, the view from the living room is of the valley floor with mountains in the distance, absolutely spectacular both day and night. Home is being sold AS IS. Roof, heating, and AC have been inspected Oct 2021 and are completely functional. This is a 'must-see' for the buyer who wishes to makeover a home with their own design choices.
Location
State CA
County Riverside
Area 321 - Rancho Mirage
Interior
Interior Features Breakfast Area, Separate/Formal Dining Room, Bar, Walk-In Closet(s)
Heating Forced Air, Natural Gas, Zoned
Cooling Gas, Zoned
Flooring Carpet, Tile
Fireplaces Type Den, Living Room, Masonry, Primary Bedroom, See Through
Fireplace Yes
Appliance Dishwasher, Electric Cooktop, Electric Range, Gas Water Heater, Refrigerator, Range Hood
Exterior
Exterior Feature Barbecue
Garage Circular Driveway, Detached Carport, Garage, Garage Door Opener
Garage Spaces 3.0
Carport Spaces 3
Garage Description 3.0
Fence Chain Link, Masonry
Pool Gunite, In Ground, Private, Waterfall
Community Features Golf, Gated
Amenities Available Controlled Access, Security, Trash
View Y/N Yes
View Mountain(s), Panoramic, Valley
Roof Type Foam
Porch Stone, Wrap Around
Attached Garage Yes
Total Parking Spaces 9
Private Pool Yes
Building
Lot Description Corner Lot, Planned Unit Development, Sprinklers Timer, Sprinkler System
Story 1
Entry Level One
Foundation Slab
Sewer Unknown
Level or Stories One
New Construction No
Construction Status Repairs Cosmetic
Others
HOA Name Thunderbird Property Association
Senior Community No
Tax ID 690162006
Security Features Gated Community,24 Hour Security
Acceptable Financing Cash to New Loan
Listing Terms Cash to New Loan
Financing Cash to New Loan
Special Listing Condition Standard
Read Less
Want to know what your home might be worth? Contact us for a FREE valuation!

Our team is ready to help you sell your home for the highest possible price ASAP

Bought with Lawrence Van Pelt • Keller Williams Realty






