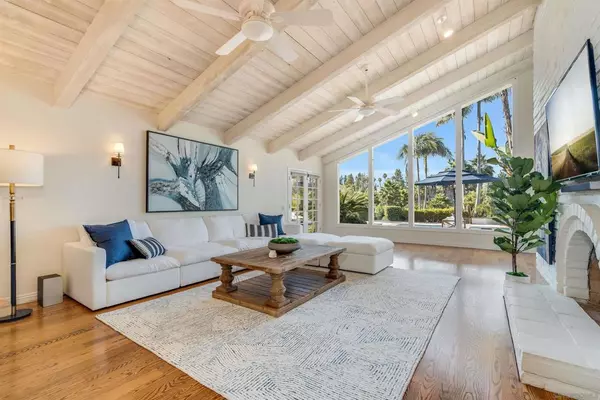$4,550,000
$4,400,000
3.4%For more information regarding the value of a property, please contact us for a free consultation.
7016 Via Guadalupe Rancho Santa Fe, CA 92067
4 Beds
3 Baths
4,527 SqFt
Key Details
Sold Price $4,550,000
Property Type Single Family Home
Sub Type Single Family Residence
Listing Status Sold
Purchase Type For Sale
Square Footage 4,527 sqft
Price per Sqft $1,005
Subdivision Rancho Santa Fe
MLS Listing ID 220009801SD
Sold Date 04/25/22
Bedrooms 4
Full Baths 3
HOA Y/N Yes
Year Built 1980
Lot Size 3.120 Acres
Property Description
Rancho Santa Fe Covenant living at its finest. California Hacienda meets Palm Springs ranch home. This 4,527 sq ft. single level home is ideally situated on an estate lot and embodies resort style living on over 3 sprawling acres. Amenities include lush, manicured landscaping, outdoor cooking/entertaining, incredible sun exposure, premium views, pool, hot tub, tennis/sport court, walking paths, a mature orchard on a private and quiet street in proximity to the village, world class beaches and the Del Mar Thorough Bread Club. Rancho Santa Fe Covenant living at its finest. California hacienda meets Palm Springs ranch home. This 4,527 sq ft. single level home is ideally situated on an estate lot and embodies resort style living on over 3 sprawling acres. Amenities include lush, manicured landscaping , outdoor cooking/entertaining, incredible sun exposure, premium views, pool, hot tub, tennis/sport court, walking paths, a mature orchard on a private and quiet street in proximity to the village, world class beaches and the Del Mar Thorough Bread Club. Complex Features: ,,,,,,,, Equipment: Dryer,Garage Door Opener,Pool/Spa/Equipment, Vacuum/Central, Washer Sewer: Sewer Connected Topography: ,,GSL
Location
State CA
County San Diego
Area 92067 - Rancho Santa Fe
Zoning R-1
Rooms
Other Rooms Tennis Court(s)
Interior
Interior Features High Ceilings, Pantry, Stone Counters, Track Lighting, Bedroom on Main Level, Galley Kitchen, Main Level Primary, Walk-In Pantry, Walk-In Closet(s)
Heating Forced Air, Fireplace(s), Propane
Cooling Central Air
Flooring Tile
Fireplaces Type Dining Room, Family Room, Living Room, Primary Bedroom, Outside
Fireplace Yes
Appliance Built-In Range, Barbecue, Built-In, Convection Oven, Counter Top, Double Oven, Dishwasher, ENERGY STAR Qualified Appliances, Electric Cooktop, Electric Cooking, Electric Range, Freezer, Disposal, Ice Maker, Propane Oven, Propane Range, Propane Cooking, Propane Water Heater, Refrigerator
Laundry Washer Hookup, Electric Dryer Hookup, In Garage, Propane Dryer Hookup
Exterior
Parking Features Direct Access, Driveway, Garage, Golf Cart Garage, Garage Door Opener, Gated, Garage Faces Rear
Garage Spaces 2.0
Garage Description 2.0
Fence Wrought Iron
Pool Heated, In Ground, Propane Heat, Private
Utilities Available Propane, Sewer Connected, Water Connected
Amenities Available Clubhouse, Sport Court, Fitness Center, Fire Pit, Golf Course, Horse Trail(s), Jogging Path, Lake or Pond, Meeting Room, Meeting/Banquet/Party Room, Outdoor Cooking Area, Barbecue, Picnic Area, Pets Allowed, Guard, Security, Trail(s)
View Y/N Yes
View Mountain(s), Panoramic, Pool
Accessibility Safe Emergency Egress from Home, Parking
Porch Concrete
Total Parking Spaces 12
Private Pool Yes
Building
Lot Description Drip Irrigation/Bubblers, Sprinkler System
Story 1
Entry Level One
Architectural Style Mediterranean, Ranch
Level or Stories One
Additional Building Tennis Court(s)
Others
HOA Name RSF Association
Senior Community No
Tax ID 2671202900
Security Features Carbon Monoxide Detector(s),Security Gate,24 Hour Security,Smoke Detector(s)
Acceptable Financing Cash, Conventional
Listing Terms Cash, Conventional
Financing Conventional
Read Less
Want to know what your home might be worth? Contact us for a FREE valuation!

Our team is ready to help you sell your home for the highest possible price ASAP

Bought with Delorine Jackson • Compass






