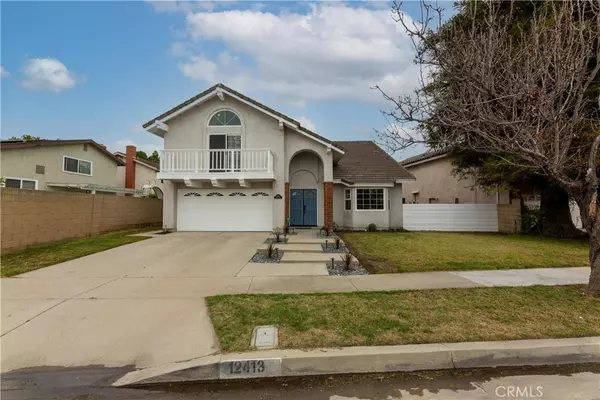$1,275,000
$1,249,000
2.1%For more information regarding the value of a property, please contact us for a free consultation.
12413 Destino ST Cerritos, CA 90703
4 Beds
4 Baths
2,541 SqFt
Key Details
Sold Price $1,275,000
Property Type Single Family Home
Sub Type Single Family Residence
Listing Status Sold
Purchase Type For Sale
Square Footage 2,541 sqft
Price per Sqft $501
MLS Listing ID RS22067288
Sold Date 04/28/22
Bedrooms 4
Full Baths 4
HOA Y/N No
Year Built 1971
Lot Size 6,011 Sqft
Property Description
LOCATION! LOCATION! This luxurious home was recently remodeled in 2022. Two-story 4 bedrooms, 4 baths, and a 2 car garage located in one of Cerritos' most desirable neighborhoods. This house is perfect for any family and has everything you need. Walking distance to Cerritos Town Center and City Hall. The Neighborhood has a beautiful park. ABC School District is one of the best. The home features a large living room with high vaulted ceilings, dining and family room that features a beautiful fireplace perfect for family nights and gatherings. Gourmet kitchen with stunning waterfall island and teardrop lights. All bedrooms are located on the second floor including two large master bedrooms with high ceilings and amazing bathrooms. Second floor has an ample amount of cabinet and storage space. All bathrooms were completely remodeled and are truly breathtaking. Master bedroom #1 features a massive shower and a freestanding bathtub, no need to pay for a spa day. Newer dual pane windows and sliding glass doors throughout the house, copper piping, central air and heating systems, tile roof, front and new landscape & sprinkler system and so much more. The upgrades are endless: Custom Made Cabinets Solid Wood , Luxury Vinyl Flooring, Brand New Doors, Recessed Lights, New Paint, Moldings, Modern Lights... THIS HOME IS A MUST SEE. THERE IS NO HOME IN THE NEIGHBORHOOD LIKE IT. HURRY!!!! This will sell quickly.
Location
State CA
County Los Angeles
Area Rb - Cerritos South Of 91 Frwy, E Of Norwalk
Zoning CERS5000
Rooms
Main Level Bedrooms 4
Interior
Interior Features All Bedrooms Up, Walk-In Closet(s)
Heating Central
Cooling Central Air
Fireplaces Type None
Fireplace No
Laundry Inside
Exterior
Garage Spaces 2.0
Garage Description 2.0
Pool None
Community Features Storm Drain(s), Street Lights, Sidewalks
View Y/N No
View None
Attached Garage Yes
Total Parking Spaces 2
Private Pool No
Building
Lot Description Back Yard, Front Yard
Story 2
Entry Level Two
Sewer Public Sewer
Water Public
Level or Stories Two
New Construction No
Schools
School District Abc Unified
Others
Senior Community No
Tax ID 7025011001
Acceptable Financing Cash, Cash to Existing Loan, Cash to New Loan, Conventional, Cal Vet Loan, FHA, VA Loan
Listing Terms Cash, Cash to Existing Loan, Cash to New Loan, Conventional, Cal Vet Loan, FHA, VA Loan
Financing Cash
Special Listing Condition Standard
Read Less
Want to know what your home might be worth? Contact us for a FREE valuation!

Our team is ready to help you sell your home for the highest possible price ASAP

Bought with Kenneth Palma • Palma Investments






