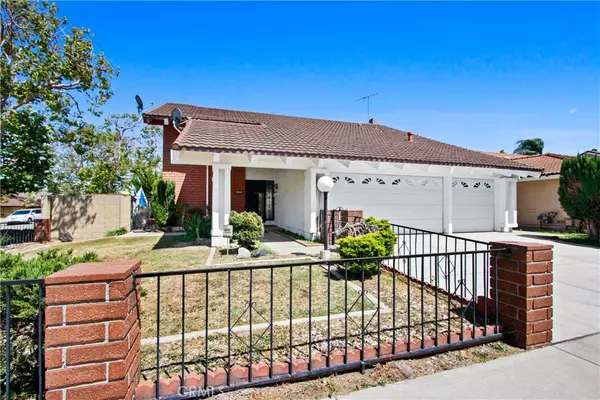$1,125,000
$1,125,000
For more information regarding the value of a property, please contact us for a free consultation.
19134 Demeter AVE Cerritos, CA 90703
4 Beds
3 Baths
2,285 SqFt
Key Details
Sold Price $1,125,000
Property Type Single Family Home
Sub Type Single Family Residence
Listing Status Sold
Purchase Type For Sale
Square Footage 2,285 sqft
Price per Sqft $492
MLS Listing ID PW22087473
Sold Date 07/22/22
Bedrooms 4
Full Baths 3
Construction Status Repairs Cosmetic
HOA Y/N No
Year Built 1973
Lot Size 6,442 Sqft
Property Description
This home is in the Rancho La Questa tract, with most homes having an extra wide lot, of usually over 6000+ sq ft. The home is on a very wide INTERIOR street and is located on a corner lot which is 6441 sq ft per assessor. This large home is 2285 (sq ft) and was originally a 4 bedroom (*) with a bonus room over the garage. When you walk into the home you will enter a large living room, and there is a separate family room with a fireplace, and if you like a formal dining room, you are at the right address. The downstairs has a full bath with tub and shower, and the master bath and upstairs bathroom are also full. The backyard has a lot of cement and has possibilities for entertaining, grass or shooting basketball with a hoop on site.
There are all kinds of possibilities with this home in which you can make it your own. This property is priced right and will not last long.
(*) The one bedroom was original with the understanding the master could have a lounge area; so the bedroom could easily be made into the 4th bedroom. It has a closet.
Location
State CA
County Los Angeles
Area Rd - Cerritos South Of 91 Frwy, W Of Norwalk
Zoning Residential
Rooms
Other Rooms Storage
Interior
Interior Features Block Walls, Ceiling Fan(s), Separate/Formal Dining Room, Pantry, Track Lighting, All Bedrooms Up, Primary Suite
Heating Forced Air
Cooling Central Air
Flooring Vinyl
Fireplaces Type Family Room, Gas Starter
Fireplace Yes
Appliance Dishwasher, Electric Cooktop, Electric Oven, Disposal, Gas Water Heater, Vented Exhaust Fan, Water Heater
Laundry In Garage
Exterior
Garage Concrete, Door-Multi, Direct Access, Driveway, Garage Faces Front, Garage, Garage Door Opener, RV Potential
Garage Spaces 3.0
Garage Description 3.0
Fence Block, Wrought Iron
Pool None
Community Features Dog Park, Gutter(s), Park, Street Lights, Sidewalks
Utilities Available Cable Connected, Sewer Connected, Water Connected
View Y/N Yes
View Neighborhood
Roof Type Metal,Tar/Gravel
Porch Concrete, Patio
Attached Garage Yes
Total Parking Spaces 3
Private Pool No
Building
Lot Description 0-1 Unit/Acre, Back Yard, Corner Lot, Front Yard
Faces West
Story 2
Entry Level Two
Foundation Slab
Sewer Public Sewer
Water Public
Level or Stories Two
Additional Building Storage
New Construction No
Construction Status Repairs Cosmetic
Schools
Elementary Schools Pat Nixon
Middle Schools Haskell
High Schools Abc
School District Abc Unified
Others
Senior Community No
Tax ID 7054029033
Security Features Carbon Monoxide Detector(s),Smoke Detector(s)
Acceptable Financing Cash, Cash to New Loan
Listing Terms Cash, Cash to New Loan
Financing Conventional
Special Listing Condition Trust
Read Less
Want to know what your home might be worth? Contact us for a FREE valuation!

Our team is ready to help you sell your home for the highest possible price ASAP

Bought with Frank Lynch • Corcoran Global Living






