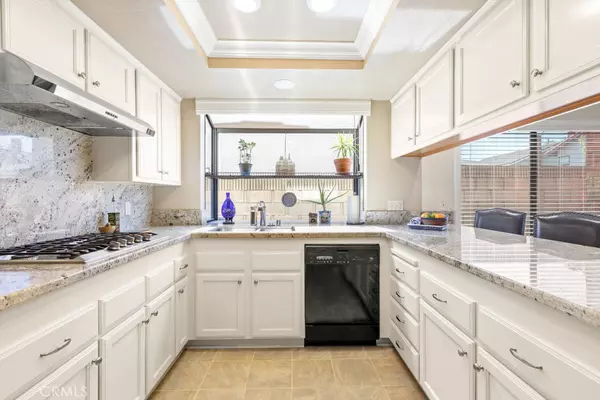$1,110,000
$1,100,000
0.9%For more information regarding the value of a property, please contact us for a free consultation.
11009 Bradford CIR Cerritos, CA 90703
4 Beds
3 Baths
2,330 SqFt
Key Details
Sold Price $1,110,000
Property Type Single Family Home
Sub Type Single Family Residence
Listing Status Sold
Purchase Type For Sale
Square Footage 2,330 sqft
Price per Sqft $476
MLS Listing ID PW22141960
Sold Date 08/18/22
Bedrooms 4
Full Baths 2
Three Quarter Bath 1
HOA Y/N No
Year Built 1983
Lot Size 6,608 Sqft
Property Description
Location, Location, Location…Great opportunity to live on a cul-de-sac in the Park Place neighborhood in this coveted Pondersa home. Lying within the boundaries of the ABC 10 + rated School District, you can choose the school of your liking. Down the street is Liberty Park and the riverbed with miles of bike paths and centrally located near Cerritos Mall, Lakewood Home Run Dog Park, nature trails, schools, restaurants, and easy access to the 605 & 91 FWY. Entering the home, you are welcomed by the living and dining room and as you continue on there is a beautifully remolded kitchen and family room with fireplace. French doors lead you to the exquisite backyard with gorgeous landscaping and a large vaulted covered patio that is perfect for outdoor dining or entertainment and a large yard with room to add a pool. There is a downstairs bedroom that could also be a perfect work from home space. Upstairs is the Master Suite with a fireplace and large bathroom and expansive closet space. Two additional bedrooms and a bathroom are also upstairs. Additional features include soft close drawers in the updated kitchen, shutters, skylights, storage shed and two fireplaces. Newer items include a replaced water heater, central air and heat and garage door. Come see what this home has to offer.
Location
State CA
County Los Angeles
Area Rd - Cerritos South Of 91 Frwy, W Of Norwalk
Zoning CERS6500
Rooms
Other Rooms Shed(s)
Main Level Bedrooms 1
Interior
Interior Features Breakfast Area, Chair Rail, Ceiling Fan(s), Cathedral Ceiling(s), Separate/Formal Dining Room, Eat-in Kitchen, Granite Counters, High Ceilings, Bedroom on Main Level, Primary Suite
Heating Central, Fireplace(s)
Cooling Central Air
Fireplaces Type Family Room, Primary Bedroom
Fireplace Yes
Appliance Dishwasher, Electric Oven, Gas Cooktop, Disposal, Microwave
Laundry In Garage
Exterior
Garage Direct Access, Driveway, Garage Faces Front, Garage
Garage Spaces 2.0
Garage Description 2.0
Fence Block
Pool None
Community Features Gutter(s), Street Lights, Sidewalks
Utilities Available Electricity Connected, Natural Gas Connected, Sewer Connected, Water Connected
View Y/N No
View None
Roof Type Tile
Porch Concrete, Covered, Patio, Rooftop
Attached Garage Yes
Total Parking Spaces 4
Private Pool No
Building
Lot Description Cul-De-Sac, Front Yard, Garden, Lawn, Landscaped, Sprinkler System, Yard
Story 2
Entry Level Two
Foundation Slab
Sewer Public Sewer
Water Public
Architectural Style Traditional
Level or Stories Two
Additional Building Shed(s)
New Construction No
Schools
School District Abc Unified
Others
Senior Community No
Tax ID 7049020039
Security Features Carbon Monoxide Detector(s),Smoke Detector(s)
Acceptable Financing Submit
Listing Terms Submit
Financing Conventional
Special Listing Condition Standard
Read Less
Want to know what your home might be worth? Contact us for a FREE valuation!

Our team is ready to help you sell your home for the highest possible price ASAP

Bought with Jaime Bly • Compass






