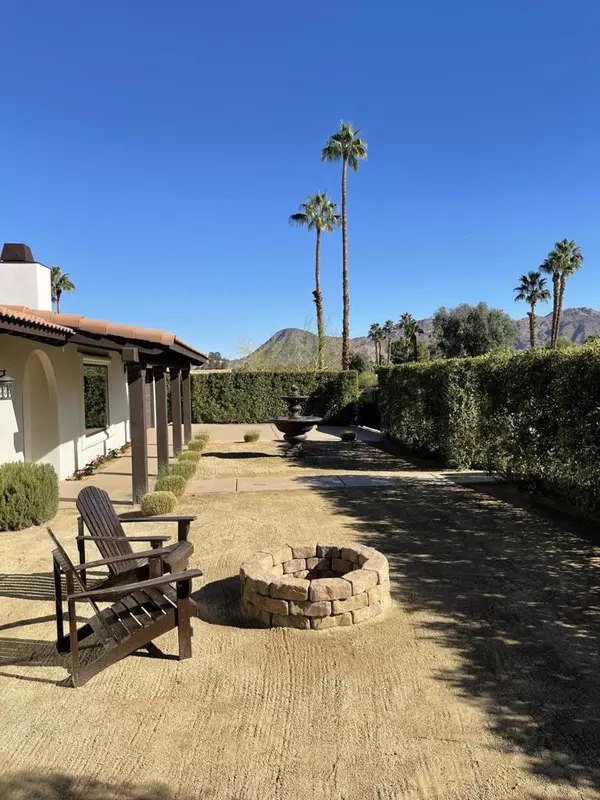$660,000
$655,000
0.8%For more information regarding the value of a property, please contact us for a free consultation.
72856 Mesa View DR Palm Desert, CA 92260
3 Beds
2 Baths
2,000 SqFt
Key Details
Sold Price $660,000
Property Type Single Family Home
Sub Type Single Family Residence
Listing Status Sold
Purchase Type For Sale
Square Footage 2,000 sqft
Price per Sqft $330
Subdivision Not Applicable-1
MLS Listing ID 219056136DA
Sold Date 03/09/21
Bedrooms 3
Full Baths 2
Construction Status Updated/Remodeled
HOA Y/N No
Year Built 1987
Lot Size 9,147 Sqft
Property Description
($40,000 price reduction to account for the cost of adding a brand new pool/spa.) Gated Spanish style home in one of the most desirable areas of South Palm Desert. Located across from the Summit and Ironwood Country Club, this home is elevated above the valley floor with beautiful mountain views in all directions. A green ficus hedge and smooth stucco walls surround this romantic property and provide for privacy and security. This home has been extensively remodeled over the years 2015 to 2020 with attention to detail. 1945 Sq ft per Assessor. Open floor plan with vaulted ceilings. Natural stone travertine flooring and dark knotty alder doors throughout. Smooth plastered interior walls and smooth stucco exterior walls are so light & clean. Rustic birch cabinetry and granite in kitchen & en, laundry & bathrooms. Stainless steel Samsung appliances. Reverse Osmosis Water Filtration system. Double vanity in Master and a porcelain clawfoot tub in second bath. Recessed LED Lights in every room. Game room with pool table and curved panel TV. Nest Thermostat. Nest Protect Smoke & CO2 alarms. Finished garage with epoxy painted floor and a finished storage attic room with pulldown ladder. Brand new AC and hot water heater! Brand new Liftmaster commercial sliding gate opener! Large back yard with manicured lawn and variety of fruit trees. Exterior LED Landscape lighting. The front yard features a water fountain and a fire pit. All furnishings included.
Location
State CA
County Riverside
Area 323 - South Palm Desert
Interior
Interior Features Breakfast Bar, Separate/Formal Dining Room, Primary Suite, Utility Room, Walk-In Closet(s)
Heating Central
Cooling Central Air, Gas
Flooring Stone
Fireplaces Type Gas, Living Room
Fireplace Yes
Appliance Dishwasher, Disposal, Gas Range, Microwave, Refrigerator, Range Hood, Vented Exhaust Fan, Water Heater, Water Purifier
Laundry Laundry Room
Exterior
Parking Features Garage, Garage Door Opener
Garage Spaces 2.0
Garage Description 2.0
Fence Block, Stucco Wall
Utilities Available Cable Available
View Y/N Yes
View Desert, Mountain(s), Panoramic
Roof Type Clay,Elastomeric
Porch Covered
Attached Garage Yes
Total Parking Spaces 5
Private Pool No
Building
Lot Description Drip Irrigation/Bubblers, Front Yard, Lawn, Landscaped, Rectangular Lot, Sprinklers Timer, Sprinkler System, Yard
Story 1
Entry Level One
Foundation Slab
Architectural Style Spanish
Level or Stories One
New Construction No
Construction Status Updated/Remodeled
Schools
Elementary Schools Washington Charter
Middle Schools Palm Desert Charter
High Schools Palm Desert
School District Desert Sands Unified
Others
Senior Community No
Tax ID 652051015
Security Features Security Gate,Security Lights
Acceptable Financing Cash, Cash to New Loan, Conventional
Listing Terms Cash, Cash to New Loan, Conventional
Financing Conventional
Special Listing Condition Standard
Read Less
Want to know what your home might be worth? Contact us for a FREE valuation!

Our team is ready to help you sell your home for the highest possible price ASAP

Bought with Louise Hampton Team • Berkshire Hathaway HomeServices California Properties





