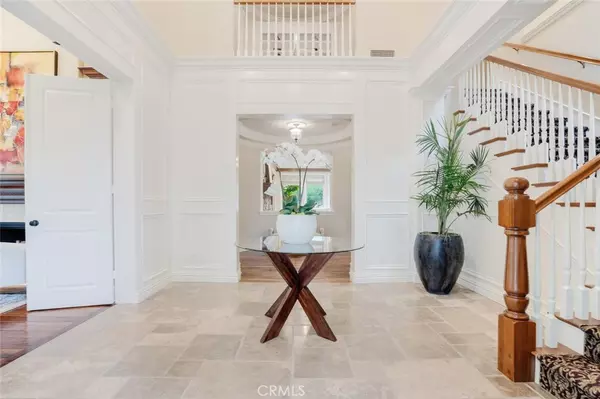$3,845,000
$3,998,000
3.8%For more information regarding the value of a property, please contact us for a free consultation.
1495 Cheviot Hills CT Westlake Village, CA 91361
5 Beds
6 Baths
7,042 SqFt
Key Details
Sold Price $3,845,000
Property Type Single Family Home
Sub Type Single Family Residence
Listing Status Sold
Purchase Type For Sale
Square Footage 7,042 sqft
Price per Sqft $546
Subdivision Hidden Valley Estates (750)
MLS Listing ID SR22211639
Sold Date 01/18/23
Bedrooms 5
Full Baths 6
Condo Fees $535
HOA Fees $535/mo
HOA Y/N Yes
Year Built 2004
Lot Size 2.120 Acres
Property Description
Stunning Estate located within the exclusive gated community of Hidden Valley Estates where you will find only 29 custom estates. This private peaceful compound sits behind its very own gates on a beautiful tree lined driveway that leads to a spacious 3 car garage. This estate offers 7,042 sq ft of serene living. The main house has an abundance of natural light and consists of 4 ensuite bedrooms with remodeled bathrooms, a 5th bedroom that has been converted to a luxurious 6 seat movie theater with a 100" screen and 7.1 surround sound system. In addition, you will find an attached separate wing that is 1,167 sq ft with a small kitchen and bath. This wing is currently a professional music studio custom built by JSK Audio that can be converted into an in-law suite, work space as well as many other possibilities. Wow, this home is 100% powered by solar and has a backup generator system that runs the entire house. Custom crown molding and hardwood flooring throughout this well-crafted home. The stunning entry lead to an inviting formal living area. Amazing custom woodwork throughout the entertainer's private bar lounge/sports bar with fireplace and multiple TV set ups. Spacious family room has surround sound and a built-in entertainment system. Relax and enjoy the private back yard and custom pool or walk the grounds and take in the manicured landscaping surrounded by mature trees and open spaces throughout this two plus acre property. Formal dining room has a gorgeous, coffered ceiling and sliding glass doors that lead out to the private front patio. Spectacular gourmet kitchen boasts large center island, granite counters, Viking suite of appliances, two dishwashers, loads of counter and cabinet space with walk in pantry. Incredible master suite with private sitting area and balcony. The rear grounds are set amongst open space, mighty oak trees, and lush landscaped grounds. Custom pool, spa, waterfall, cabana, fireplace, Lynx BBQ, offers a serene and resort-like lifestyle. Other features include main floor bedroom, 6 bathrooms, spacious laundry room, whole house Sonus music system, multiple fruit trees, LED lighting throughout property. Conveniently located close to shops, restaurants and more. Minutes or how about ride your bike to the Westlake Lake for lunch, 20 minutes to Malibu and less than an hour to Santa Barbara, Montecito and only 40 miles to downtown Los Angeles with easy access to the 101 freeway. This is the perfect entertainer's dream home!
Location
State CA
County Ventura
Area Wv - Westlake Village
Rooms
Other Rooms Guest House Attached, Cabana
Main Level Bedrooms 1
Interior
Interior Features Balcony, Breakfast Area, Crown Molding, Separate/Formal Dining Room, Granite Counters, Multiple Staircases, Wired for Sound, Bedroom on Main Level, Primary Suite
Heating Central
Cooling Central Air, Dual
Flooring Carpet, Stone, Wood
Fireplaces Type Family Room, Library
Fireplace Yes
Appliance 6 Burner Stove, Barbecue, Dishwasher, Gas Cooktop
Laundry Inside, Laundry Room
Exterior
Exterior Feature Barbecue
Parking Features Door-Multi, Garage, Oversized
Garage Spaces 3.0
Garage Description 3.0
Fence Wrought Iron
Pool Private
Community Features Curbs, Gated
Amenities Available Controlled Access, Other
View Y/N Yes
View Trees/Woods
Porch Covered, Patio
Attached Garage Yes
Total Parking Spaces 3
Private Pool Yes
Building
Lot Description 2-5 Units/Acre
Story 2
Entry Level Two
Sewer Public Sewer
Water Public
Level or Stories Two
Additional Building Guest House Attached, Cabana
New Construction No
Schools
School District Conejo Valley Unified
Others
HOA Name Hidden Valley Maintenance Corp
Senior Community No
Tax ID 6640083245
Security Features Prewired,Security System,Gated Community,Security Lights
Acceptable Financing Cash to New Loan, Conventional
Listing Terms Cash to New Loan, Conventional
Financing Conventional
Special Listing Condition Standard
Read Less
Want to know what your home might be worth? Contact us for a FREE valuation!

Our team is ready to help you sell your home for the highest possible price ASAP

Bought with Gary Barkin • Compass





