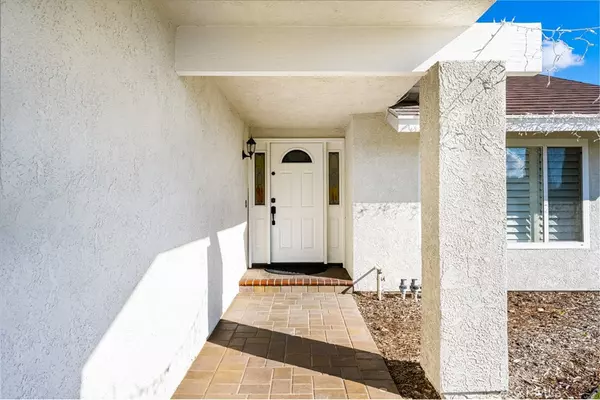$1,049,000
$1,049,000
For more information regarding the value of a property, please contact us for a free consultation.
25671 Westover CIR Lake Forest, CA 92630
4 Beds
3 Baths
1,829 SqFt
Key Details
Sold Price $1,049,000
Property Type Single Family Home
Sub Type Single Family Residence
Listing Status Sold
Purchase Type For Sale
Square Footage 1,829 sqft
Price per Sqft $573
Subdivision Sunwood (Suw)
MLS Listing ID OC22256003
Sold Date 01/30/23
Bedrooms 4
Full Baths 2
Half Baths 1
Construction Status Updated/Remodeled,Turnkey
HOA Y/N No
Year Built 1976
Lot Size 6,033 Sqft
Property Description
Welcome to 25671 Westover Circle, a picturesque, renovated 4-bedroom home settled on an expansive lot in Lake Forest. From rich hardwood floors to recessed lighting throughout, no detail has been overlooked. Entertain family or friends in multiple living areas, with high ceilings keeping the floorplan light, bright and beautiful. Sit down to a quiet dinner in your formal dining space, perfectly framed with a view of your landscaped yard, or settle down for a movie in a spacious family room (pre-wired for a deluxe 7.1 channel surround sound system). Meal preparation is a pleasure in a fully renovated kitchen, complete with cherrywood cabinets, granite countertops, and a designer-select tile backsplash amid a full suite of stainless steel appliances. Dual pane sliding doors welcome you to an oversized yard, meticulously maintained with mature, fruit-bearing citrus trees and lush greenery. A spacious paved patio is perfect for outdoor dining under legendary Orange County sunsets. Four spacious bedrooms are conveniently located on one level, each appointed with dual-paned windows and ceiling fan/light combinations. Guest bathrooms are each enhanced with granite countertops, and a full-height upgraded tile shower surround. Your master bedroom boasts two vanities (for maximum countertop and storage space), and a spacious walk-in closet. Only minutes away, Cherry Park offers contemporary covered playgrounds, outdoor picnic areas, and sport courts. All this and more, situated in the top-rated El Toro High school district. Only minutes away from prime shopping and dining at the Irvine spectrum center, and conveniently located near the expansive El Toro shopping centers. Enjoy all the best Orange County has to offer.
Location
State CA
County Orange
Area Ls - Lake Forest South
Zoning R-1
Interior
Interior Features Built-in Features, Breakfast Area, Ceiling Fan(s), Granite Counters, High Ceilings, Open Floorplan, Stone Counters, Recessed Lighting, Storage, Wired for Sound, All Bedrooms Up, Galley Kitchen, Primary Suite, Walk-In Closet(s)
Heating Central, Forced Air
Cooling Central Air
Flooring Carpet, Tile, Wood
Fireplaces Type Family Room, Gas, Wood Burning
Fireplace Yes
Appliance Dishwasher, Freezer, Gas Cooktop, Disposal, Gas Oven, Gas Range, Microwave, Refrigerator, Self Cleaning Oven, Vented Exhaust Fan
Laundry Electric Dryer Hookup, Gas Dryer Hookup, In Garage
Exterior
Exterior Feature Lighting
Garage Direct Access, Door-Single, Driveway Up Slope From Street, Garage Faces Front, Garage, Garage Door Opener, Paved
Garage Spaces 2.0
Garage Description 2.0
Fence Block, Good Condition, Wood
Pool None
Community Features Curbs, Gutter(s), Park, Street Lights, Suburban, Sidewalks
Utilities Available Cable Connected, Electricity Connected, Natural Gas Connected, Phone Connected, Sewer Connected, Water Connected
View Y/N Yes
View Neighborhood
Roof Type Composition,Shingle
Porch Covered, Patio, Porch, Stone, Wrap Around
Attached Garage Yes
Total Parking Spaces 2
Private Pool No
Building
Lot Description Back Yard, Front Yard, Garden, Greenbelt, Sprinklers In Rear, Sprinklers In Front, Lawn, Landscaped, Paved, Rectangular Lot, Sprinkler System, Trees, Yard
Faces South
Story 2
Entry Level Two
Foundation Slab
Sewer Public Sewer
Water Public
Architectural Style Contemporary, Modern
Level or Stories Two
New Construction No
Construction Status Updated/Remodeled,Turnkey
Schools
Elementary Schools La Madera
Middle Schools Los Alisos
High Schools El Toro
School District Saddleback Valley Unified
Others
Senior Community No
Tax ID 61303256
Security Features Carbon Monoxide Detector(s),Smoke Detector(s)
Acceptable Financing Cash, Cash to New Loan, Conventional, FHA, Fannie Mae, Freddie Mac, VA Loan
Listing Terms Cash, Cash to New Loan, Conventional, FHA, Fannie Mae, Freddie Mac, VA Loan
Financing Conventional
Special Listing Condition Standard
Read Less
Want to know what your home might be worth? Contact us for a FREE valuation!

Our team is ready to help you sell your home for the highest possible price ASAP

Bought with Jake Craig • Pacific Sotheby's Int'l Realty






