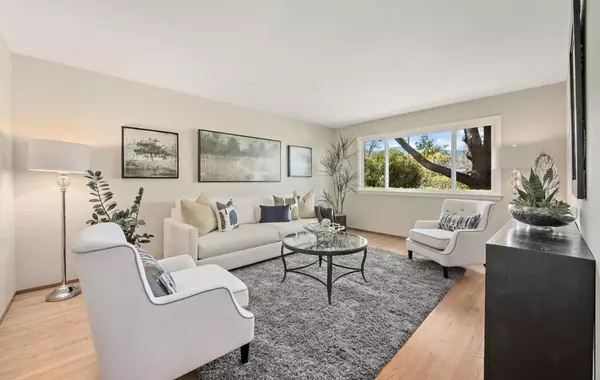$1,900,000
$1,890,000
0.5%For more information regarding the value of a property, please contact us for a free consultation.
6936 Serenity WAY San Jose, CA 95120
4 Beds
2 Baths
2,042 SqFt
Key Details
Sold Price $1,900,000
Property Type Single Family Home
Sub Type Single Family Residence
Listing Status Sold
Purchase Type For Sale
Square Footage 2,042 sqft
Price per Sqft $930
MLS Listing ID ML81919969
Sold Date 04/06/23
Bedrooms 4
Full Baths 2
HOA Y/N No
Year Built 1972
Lot Size 10,537 Sqft
Property Description
Located on a large lot in the Glenview Serenity neighborhood of Almaden Valley, a spacious residence canopied by a majestic tree is tucked into a charming setting just blocks from highly rated schools and within 2 miles of the library, parks, shopping and restaurants. Property highlights include honey-colored oak floors, newly carpeted bedrooms, a freshly painted interior, new light fixtures, dual-pane windows, skylights and a fireplace in the grand-sized great room that overlooks, and opens to, the back yard. The adjacent kitchen with original oak cabinets and tile surfaces has a huge dining peninsula that easily seats four. Archways open from the foyer to the living and dining rooms for formal gatherings. A hallway leads to bedrooms and baths, including the primary suite with backyard access. Outdoors, the large backyard with a sweeping lawn is ready for landscaping dreams, while the private, south-facing patio is perfect for al fresco dining and dancing under the stars.
Location
State CA
County Santa Clara
Area 699 - Not Defined
Zoning R1-5
Interior
Cooling Central Air
Flooring Carpet, Wood
Fireplaces Type Family Room, Wood Burning
Fireplace Yes
Appliance Dishwasher, Gas Cooktop, Disposal, Refrigerator, Range Hood
Laundry Gas Dryer Hookup, In Garage
Exterior
Garage Spaces 2.0
Garage Description 2.0
View Y/N Yes
View Neighborhood
Roof Type Tile
Attached Garage Yes
Total Parking Spaces 2
Building
Story 1
Foundation Concrete Perimeter
Sewer Public Sewer
Water Public
Architectural Style Ranch
New Construction No
Schools
Elementary Schools Williams
Middle Schools Bret Harte
High Schools Leland
School District San Jose Unified
Others
Tax ID 58307008
Financing Conventional
Special Listing Condition Standard
Read Less
Want to know what your home might be worth? Contact us for a FREE valuation!

Our team is ready to help you sell your home for the highest possible price ASAP

Bought with Melissa Chan • Help U Sell Alpha Paladins Realty






