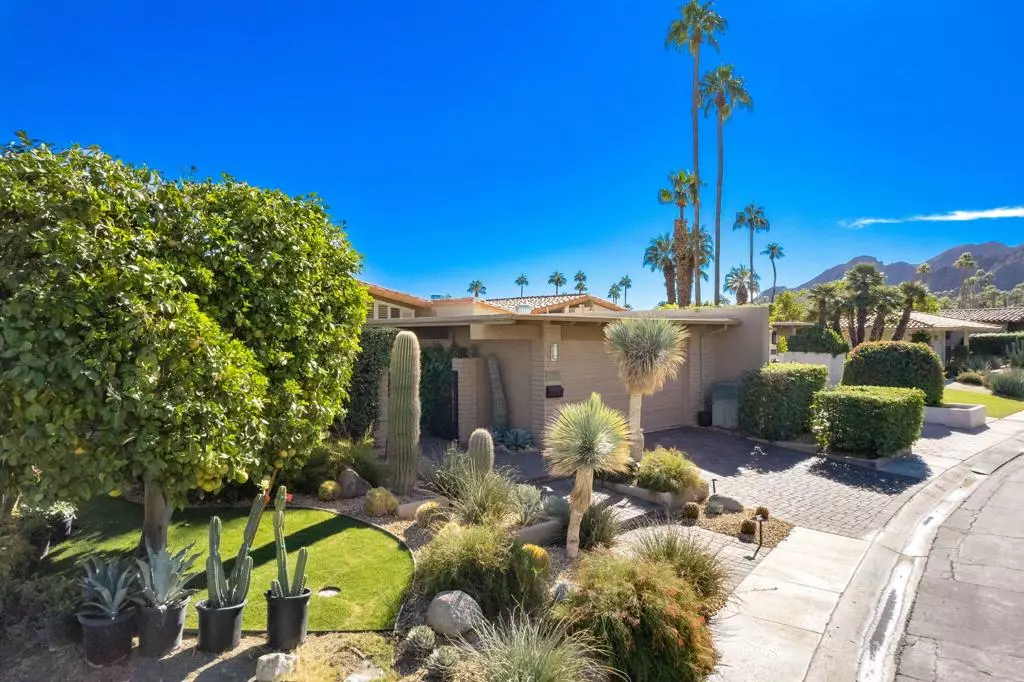$975,000
$997,000
2.2%For more information regarding the value of a property, please contact us for a free consultation.
40140 Via Los Altos Rancho Mirage, CA 92270
3 Beds
2 Baths
2,061 SqFt
Key Details
Sold Price $975,000
Property Type Condo
Sub Type Condominium
Listing Status Sold
Purchase Type For Sale
Square Footage 2,061 sqft
Price per Sqft $473
Subdivision Thunderbird Villas
MLS Listing ID 219086671DA
Sold Date 04/07/23
Bedrooms 3
Full Baths 2
Condo Fees $950
Construction Status Updated/Remodeled
HOA Fees $950/mo
HOA Y/N Yes
Land Lease Amount 5400.0
Year Built 1966
Lot Size 6,534 Sqft
Property Description
Amazing Desert VIEWS of the Coachella Valley greet you as you step into your Thunderbird Villa. This beautifully remodeled property features a large en-suite master bedroom and an en-suite guest room, both with king-sized beds. An additional half-bedroom is connected to the guest suite bathroom. The third bedroom is currently used as a TV/Media room. The recently remodeled gourmet kitchen and wet bar have high-end appliances and a five-burner gas cook top. The huge patio features a spa and fire pit table, perfect for entertaining large parties of 50 friends or sit-down dinners for friends or family. This Villa boasts high ceilings, walls of floor-to-ceiling windows opening to the patio, custom shutters in the bedrooms, Italian tile floors throughout the home and a contemporary 2-sided fireplace, warming both living room and TV room. The current owner spared no expense in creating this lovely ambiance. Each street has a community pool and this Los Altos street pool is just one house away. Also there is golf cart access to Thunderbird Country Club for members. With these breath-taking views, gorgeous sunrises and a move-in ready home, this is it!
Location
State CA
County Riverside
Area 321 - Rancho Mirage
Interior
Interior Features Beamed Ceilings, Breakfast Bar, Separate/Formal Dining Room, High Ceilings, Open Floorplan, Bar, All Bedrooms Down, Bedroom on Main Level, Walk-In Closet(s)
Heating Central, Forced Air, Natural Gas
Cooling Central Air, Gas
Flooring Stone, Tile
Fireplaces Type Family Room, Gas, Gas Starter, Living Room
Fireplace Yes
Appliance Dishwasher, Gas Cooking, Gas Cooktop, Disposal, Gas Water Heater, Microwave, Refrigerator, Range Hood, Vented Exhaust Fan
Exterior
Exterior Feature Barbecue
Garage Direct Access, Driveway, Garage, Garage Door Opener
Garage Spaces 2.0
Garage Description 2.0
Fence Partial
Pool Community, Gunite, Electric Heat, In Ground
Community Features Golf, Gated, Pool
Utilities Available Cable Available
Amenities Available Pet Restrictions, Security, Trash, Cable TV
View Y/N Yes
View City Lights, Mountain(s), Panoramic, Valley
Roof Type Clay
Porch See Remarks
Attached Garage Yes
Total Parking Spaces 3
Private Pool Yes
Building
Lot Description Back Yard, Drip Irrigation/Bubblers, Front Yard, Landscaped, Paved, Rectangular Lot, Sprinklers Timer, Sprinkler System, Yard
Story 1
Entry Level One
Foundation Slab
Water Private
Architectural Style Spanish
Level or Stories One
New Construction No
Construction Status Updated/Remodeled
Others
Senior Community No
Tax ID 690040016
Security Features Gated Community
Acceptable Financing Cash, Cash to New Loan
Listing Terms Cash, Cash to New Loan
Financing Cash
Special Listing Condition Standard
Read Less
Want to know what your home might be worth? Contact us for a FREE valuation!

Our team is ready to help you sell your home for the highest possible price ASAP

Bought with Cary Gerken • Thunderbird Only






