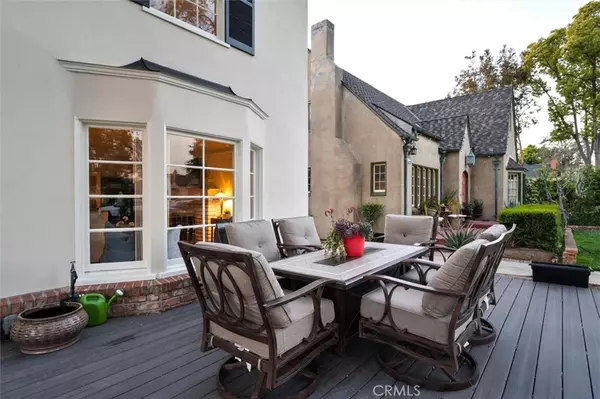$1,359,000
$1,400,000
2.9%For more information regarding the value of a property, please contact us for a free consultation.
2340 Oakmont AVE Santa Ana, CA 92706
4 Beds
4 Baths
2,421 SqFt
Key Details
Sold Price $1,359,000
Property Type Single Family Home
Sub Type Single Family Residence
Listing Status Sold
Purchase Type For Sale
Square Footage 2,421 sqft
Price per Sqft $561
Subdivision ,Park Santiago
MLS Listing ID PW23065932
Sold Date 06/16/23
Bedrooms 4
Full Baths 3
Half Baths 1
Construction Status Additions/Alterations,Updated/Remodeled
HOA Y/N No
Year Built 1936
Lot Size 7,501 Sqft
Property Description
This stunning Monterey Colonial property was custom built in 1936 By Jasper Farney for original owner Frank Harwood. It was expanded over the years and was recently renovated by the current owners. This property should be on the Historic Registry! Nestled behind a massive Oak tree it's impressive curb appeal says you have arrived at a very special home set on the prettiest street is Park Santiago; Oakmont with it's landscaped center divider and long cul-de-sac. A front deck is the perfect spot to relax with neighbors and watch your kids enjoy the tree swing. Stepping inside there is a sense of order and formality you find with this distinctive architecture. A formal living room has a wood burning fireplace, bay window with seat and built-in bookcases. French doors lead to a spacious Family room with a vaulted ceiling and big windows to the backyard. Off the entry is a small office area that could also be a breakfast room with a guest bath. A formal dining room balances the Living room and opens to a remodeled kitchen with Quartz counters and stainless appliances. A classic stairway leads to 3 bedrooms including a main bedroom with dressing area and newly remodeled bath. A second bath, laundry room and a front balcony are all off the center hall. Stepping out to the private back yard there is room for your dreams: pool, garden or more. A complete 736sqft guest house features a large living room with brick fireplace and vaulted ceilings, a full kitchen, stackable laundry, bedroom and bath. Behind the guest house is a storage shed and possible private yard area. Mature trees is at the rear of the property. Need room for a family member that wants their own space? This is the perfect spot! Imagine having room for the whole family and having privacy at the same time! Truly a beautiful classic vintage home with architectural style and original details preserved! One of my favorite homes is all of Park Santiago. Amazing location in the neighborhood and in the city with Old Town Orange or DTSA just a short drive away. Become part of the PS community with it's legendary 4th of July parade and much more. Can you see yourself on the front porch? See supplements for a list of improvements.
Location
State CA
County Orange
Area 70 - Santa Ana North Of First
Rooms
Other Rooms Guest House, Shed(s)
Basement Unfinished, Utility
Interior
Interior Features Separate/Formal Dining Room, Quartz Counters, Recessed Lighting, Storage, All Bedrooms Up, Attic, Entrance Foyer, Primary Suite
Heating Central, High Efficiency
Cooling Central Air, High Efficiency
Flooring Tile, Wood
Fireplaces Type Gas Starter, Guest Accommodations, Living Room, Masonry, Raised Hearth
Fireplace Yes
Appliance Convection Oven, Dishwasher, Gas Cooktop, Disposal, Gas Oven, Microwave, Refrigerator, Range Hood, Self Cleaning Oven, Tankless Water Heater, Water To Refrigerator, Dryer, Washer
Laundry Washer Hookup, Gas Dryer Hookup, Laundry Room, See Remarks, Stacked
Exterior
Parking Features Driveway Level, Driveway
Fence Wood
Pool None
Community Features Curbs, Gutter(s), Street Lights, Suburban, Sidewalks, Park
Utilities Available Cable Connected, Electricity Connected, Natural Gas Connected, Sewer Connected, Water Connected
View Y/N Yes
View Neighborhood
Roof Type Composition
Accessibility None
Porch Rear Porch, Concrete, Deck, Front Porch
Total Parking Spaces 5
Private Pool No
Building
Lot Description 2-5 Units/Acre, Back Yard, Cul-De-Sac, Front Yard, Sprinklers In Rear, Sprinklers In Front, Lawn, Landscaped, Near Park, Near Public Transit, Rectangular Lot, Sprinklers Timer, Sprinkler System, Street Level, Yard
Faces East
Story 2
Entry Level Two
Foundation Concrete Perimeter, Raised, Slab
Sewer Public Sewer
Water Public
Architectural Style Colonial, Custom, Spanish
Level or Stories Two
Additional Building Guest House, Shed(s)
New Construction No
Construction Status Additions/Alterations,Updated/Remodeled
Schools
School District Santa Ana Unified
Others
Senior Community No
Tax ID 00309207
Security Features Carbon Monoxide Detector(s),Smoke Detector(s)
Acceptable Financing Cash, Cash to New Loan, Conventional
Listing Terms Cash, Cash to New Loan, Conventional
Financing Conventional
Special Listing Condition Standard
Read Less
Want to know what your home might be worth? Contact us for a FREE valuation!

Our team is ready to help you sell your home for the highest possible price ASAP

Bought with Windy Ruffini • Focus Realty, Inc.





