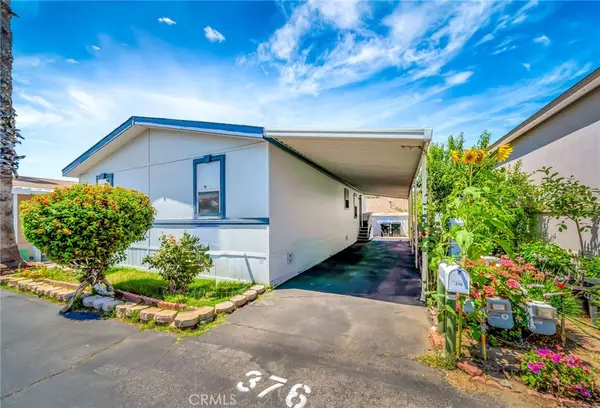$200,000
$200,000
For more information regarding the value of a property, please contact us for a free consultation.
20401 Soledad Canyon Rd #376 Canyon Country, CA 91351
3 Beds
2 Baths
Key Details
Sold Price $200,000
Property Type Manufactured Home
Listing Status Sold
Purchase Type For Sale
MLS Listing ID SR23113348
Sold Date 12/22/23
Bedrooms 3
Full Baths 2
HOA Y/N Yes
Land Lease Amount 1282.0
Year Built 1999
Property Description
Welcome to Parklane Estates conveniently located in Canyon Country! This home offers 3 bedrooms, 2 bathrooms, dining room, living room, laundry room and spacious yard. Carport can fit up to two cars comfortably. As you enter, you will notice this home has high ceilings and an open concept starting from the kitchen to dining and living room area. Fairly new floors all throughout the living room. Kitchen is very spacious and open and comes with lots of kitchen cabinets. Kitchen also has room for 2 refrigerators or freezer as well. As you walk to the living room, you will notice the second bathroom. Easy access for the 2 bedrooms that are nearby. Both rooms come with clean carpet and fairly spaced for privacy. On the other side of the living room, you have the master bedroom. Perfect distance from the 2 bedrooms for privacy. Master bedroom with spacious closet and bathroom. This home has two entrances one near the carport with a stairway entrance to allow more space for cars and another one on the side of the home with a RAMP! As you go down the ramp you have your side yard that leads to back. Back yard is gated for pet purposes, and you will find the shed and A/C unit. A/C unit was replaced and updated. Windows were also replaced and upgraded for sound and to keep home cool and save energy. The mobile home park is located in a great community and a perfect location for commuters. Come take a look at this home and feel the warmth you have been seeking for!
Location
State CA
County Los Angeles
Area Can1 - Canyon Country 1
Building/Complex Name Parklane Estates
Interior
Interior Features High Ceilings, Open Floorplan, Storage, All Bedrooms Down
Heating Central
Cooling Central Air
Flooring Laminate
Fireplace No
Appliance Gas Cooktop, Gas Oven
Laundry Washer Hookup, Electric Dryer Hookup
Exterior
Parking Features Carport
Garage Spaces 2.0
Carport Spaces 2
Garage Description 2.0
Pool Association
Community Features Biking, Suburban, Park
Accessibility Safe Emergency Egress from Home, Parking, Accessible Approach with Ramp
Attached Garage No
Total Parking Spaces 4
Private Pool No
Building
Lot Description Near Park
Story 1
Sewer Public Sewer
Water Public
Schools
Elementary Schools Rio Vista
Middle Schools La Mesa
High Schools Golden Valley
School District Golden Valley Unified
Others
Senior Community No
Tax ID 8950073376
Acceptable Financing Cash, Conventional, FHA
Listing Terms Cash, Conventional, FHA
Financing FHA
Special Listing Condition Standard
Read Less
Want to know what your home might be worth? Contact us for a FREE valuation!

Our team is ready to help you sell your home for the highest possible price ASAP

Bought with Jorge Guzman • BrightLight Realty






